LOADING...
LOADING...
CLICK THE ARROWS TO EXPLORE MEON VIEW
By proceeding you agree to our use of cookies, to give you the best online experience.
Swipe left/right on your screen, or click the arrows to explore Meon View
By proceeding you agree to our use of cookies, to give you the best online experience.
Discover a rare, intimate collection of contemporary new homes, tucked away in the quaint village of West Meon. A unique opportunity in a beautiful countryside location.
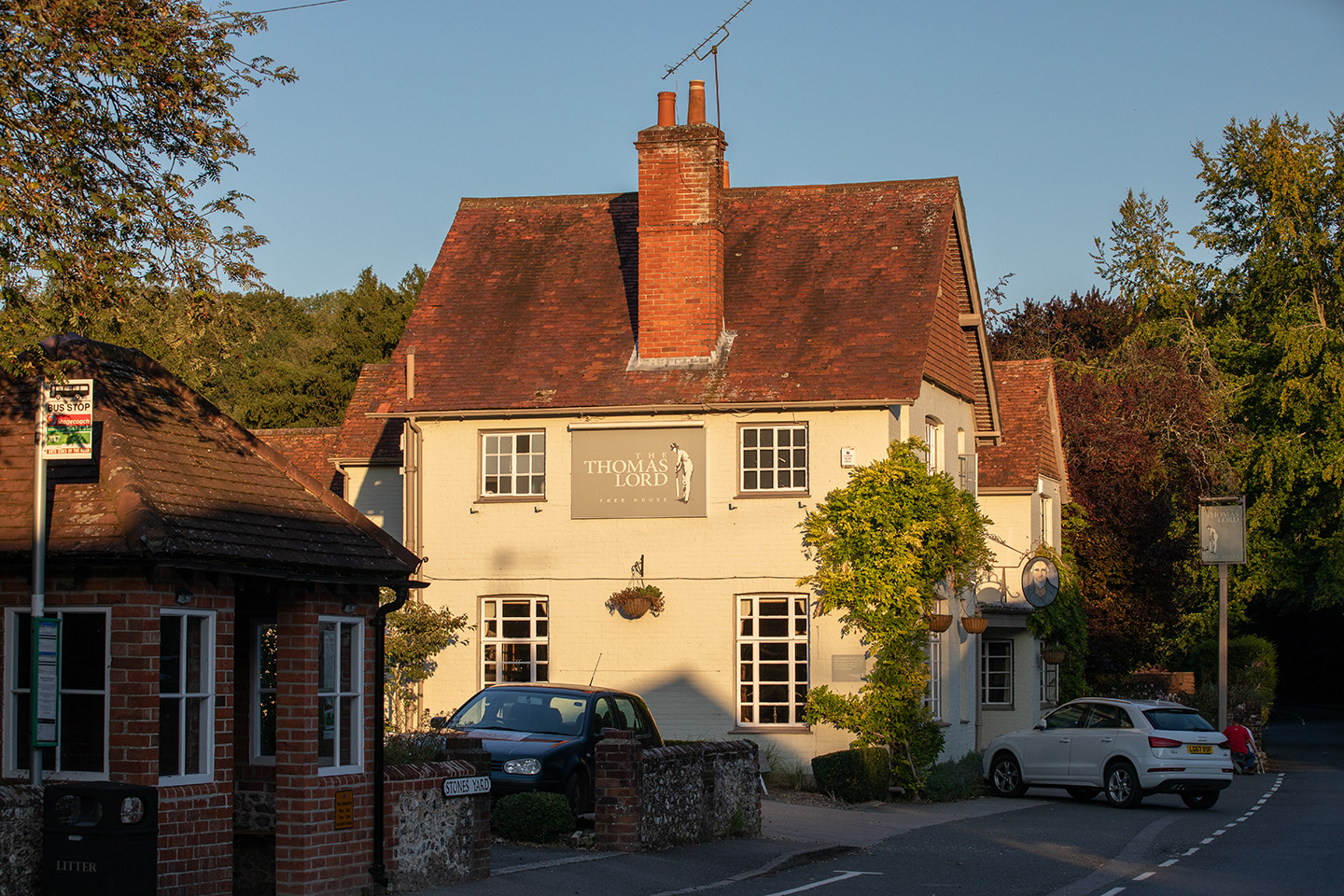
A thriving community
West Meon is well served by a friendly local pub, village shop, post office, florist, barbershop and artisan butchers, helping you to feel right at home.
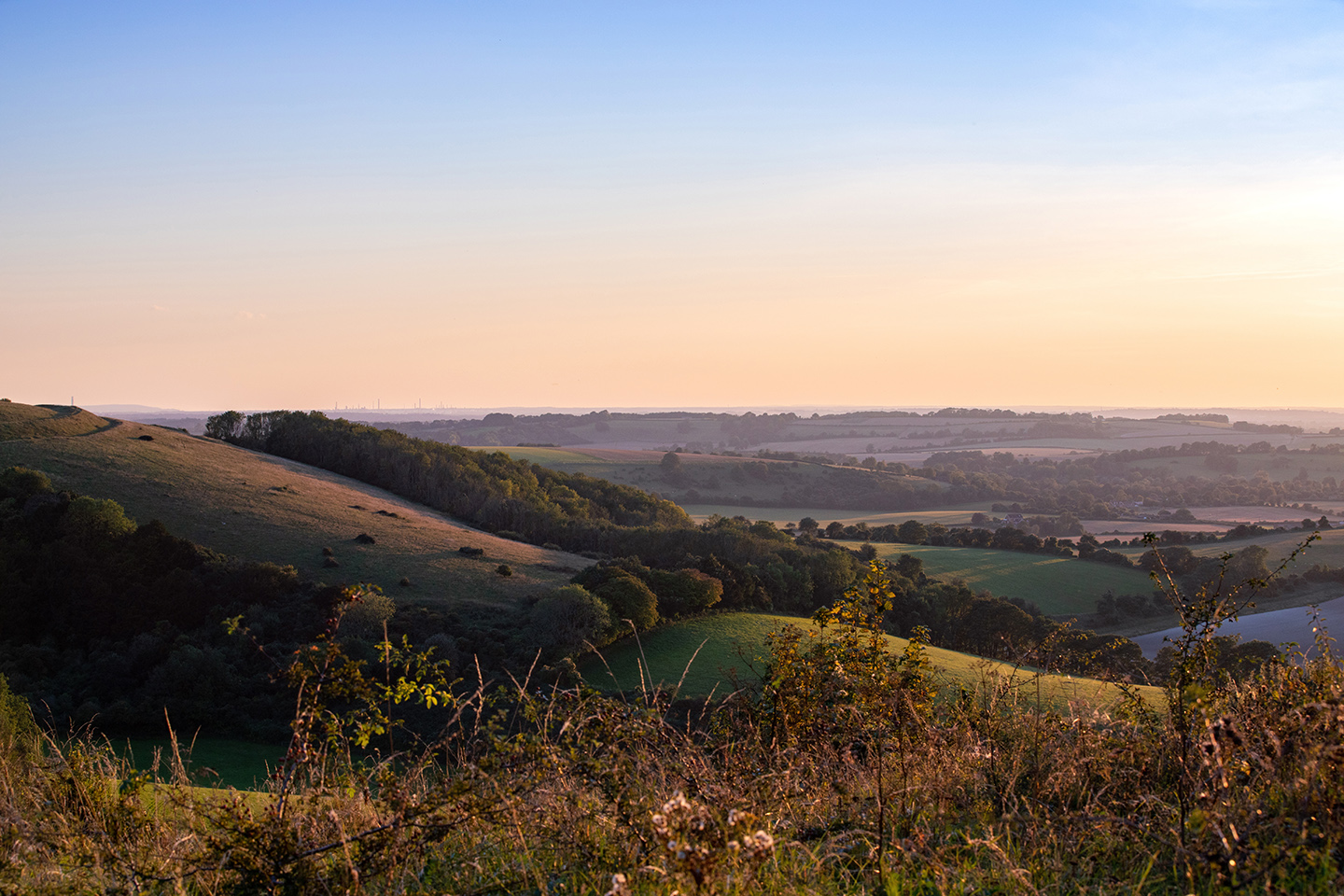
Miles of countryside to stretch your legs
Sitting on the edge of the South Downs Way surrounded by rolling hills and ancient woodland, West Meon boasts a number of footpaths and cycle routes for those after an adventure or just a stroll to collect the newspaper.
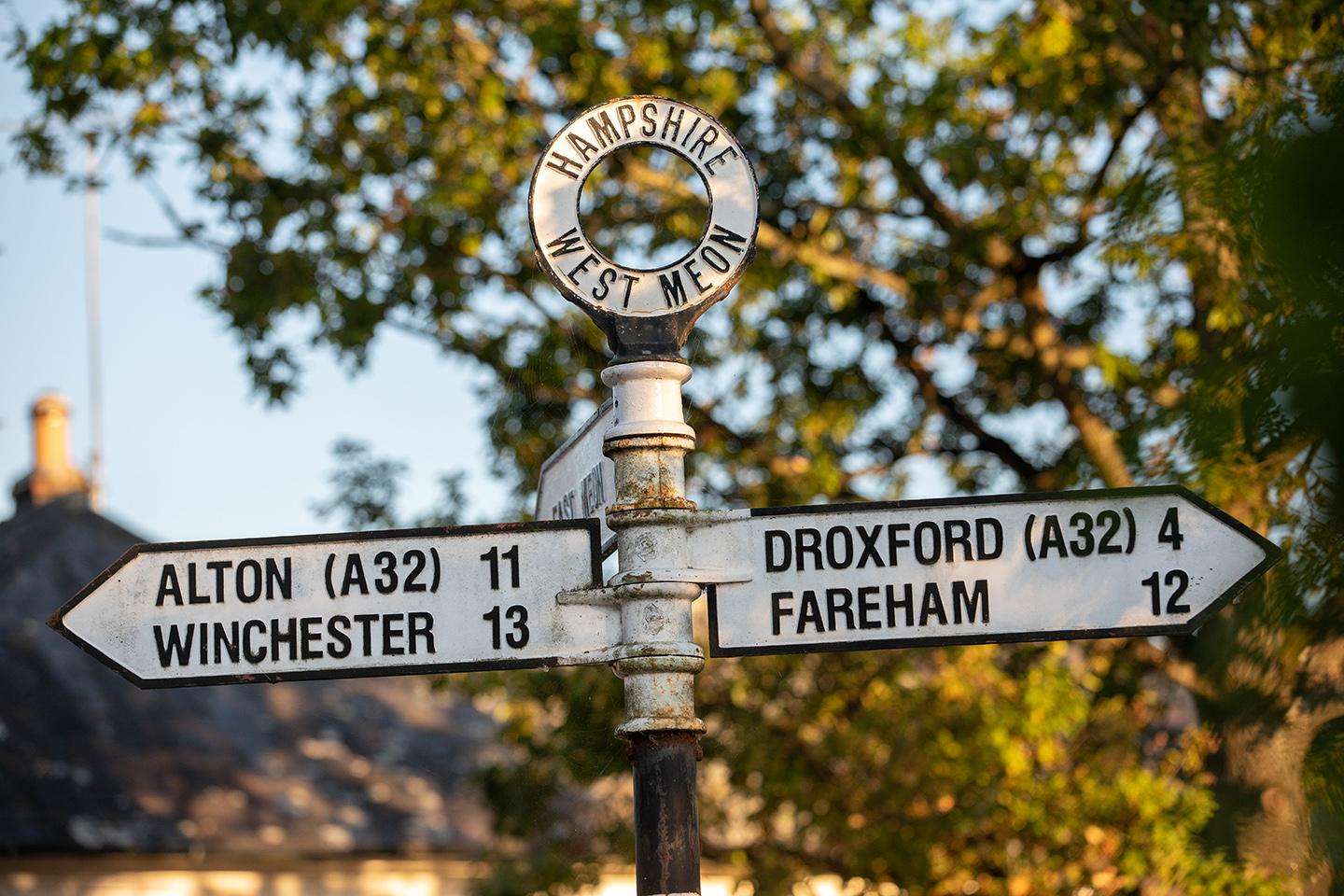
Stay connected
Although rural in its appeal, West Meon can be found just off the A3 with the A27 in close proximity, perfect for connections to nearby Winchester and Petersfield.
Long Priors, West Meon, GU32 1JA
Nearest:
School West Meon C of E Primary School, 0.2 miles
Church St John the Evangelist Church, 0.2 miles
Shop West Meon Village Shop, 0.3 miles
Butcher Buckinghams Artisan Burtchery, 0.3 miles
Florist Flowers by the Bridge, 0.3 miles
Pub The Thomas Lord, 0.4 miles
Doctor's Surgery West Meon Surgery, 0.6 miles
Train Station Petersfield Train Station, 6.5 miles
Supermarket Waitrose, 6.7 miles
Situated in a picturesque location, neighbouring open countryside, lies Meon View. A community of just six, private 3 & 4 bedroom homes.
Which one will you call home?
There are no homes at Meon View which match your criteria, please call us on 01962 893545 to discuss further.

×Description
Home 5 is unique in its construction. A Passive house, it is the only one of its kind at Meon View. A detached home offering 3 bedrooms, the designer kitchen / dining room is impressive in size and provides access to a separate useful utility room and direct access to the rear private garden. A generous living room and handy cloakroom completes the downstairs accommodation. This home also benefits from a detached garage.
On the first floor are three large bedrooms, the master with en suite, family bathroom and a study room to suit any home working needs.
×Ground Floor
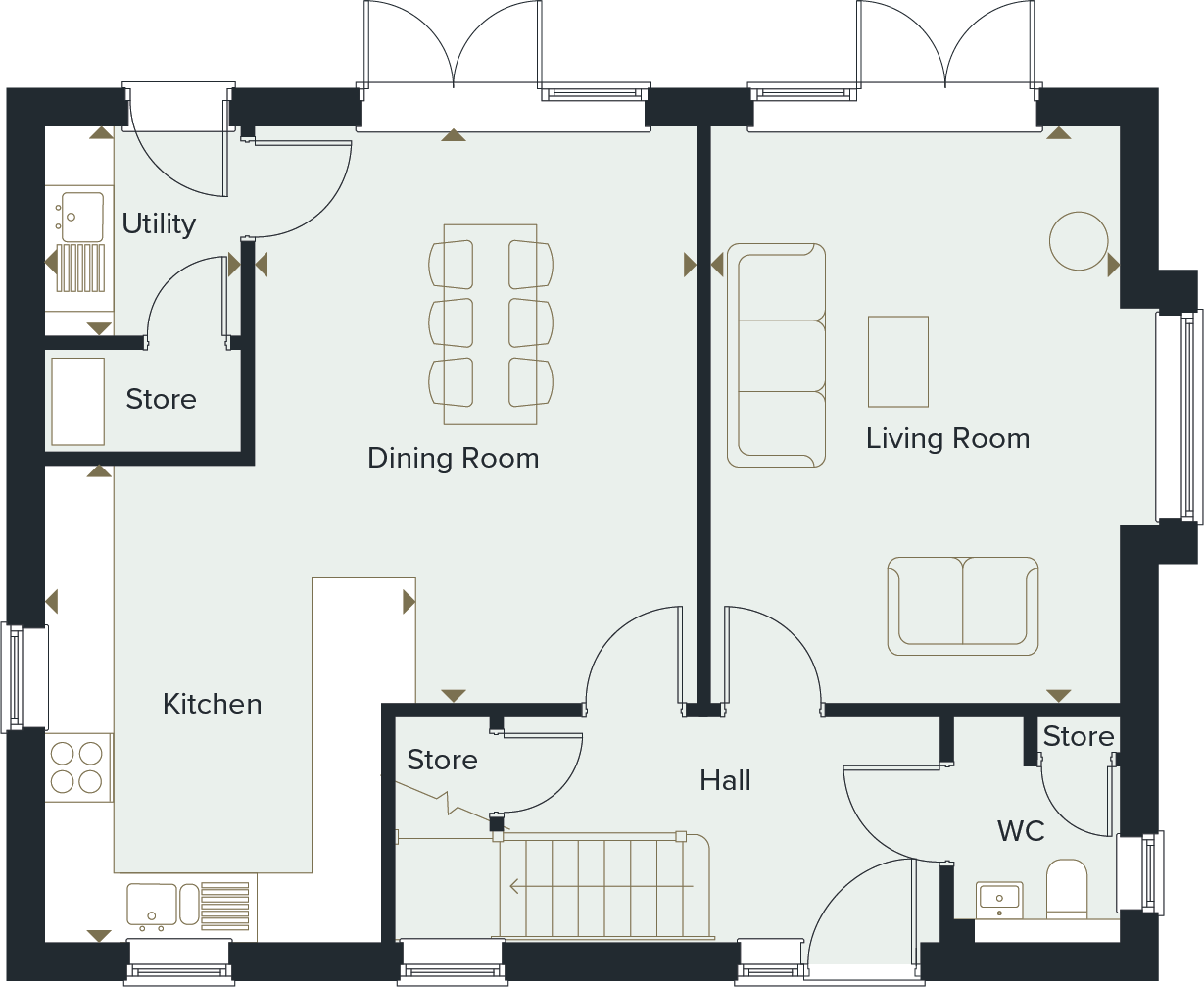
KITCHEN
4100mm x 3200mm 13’ 5” x 10’ 6”
DINING ROOM
5000mm x 3800mm 16′ 5″ x 12′ 6″
UTILITY ROOM
1800mm x 1700mm 5′ 11″ x 5′ 7″
LIVING ROOM
5000mm x 3550mm 16′ 5″ x 11′ 8″
×First Floor
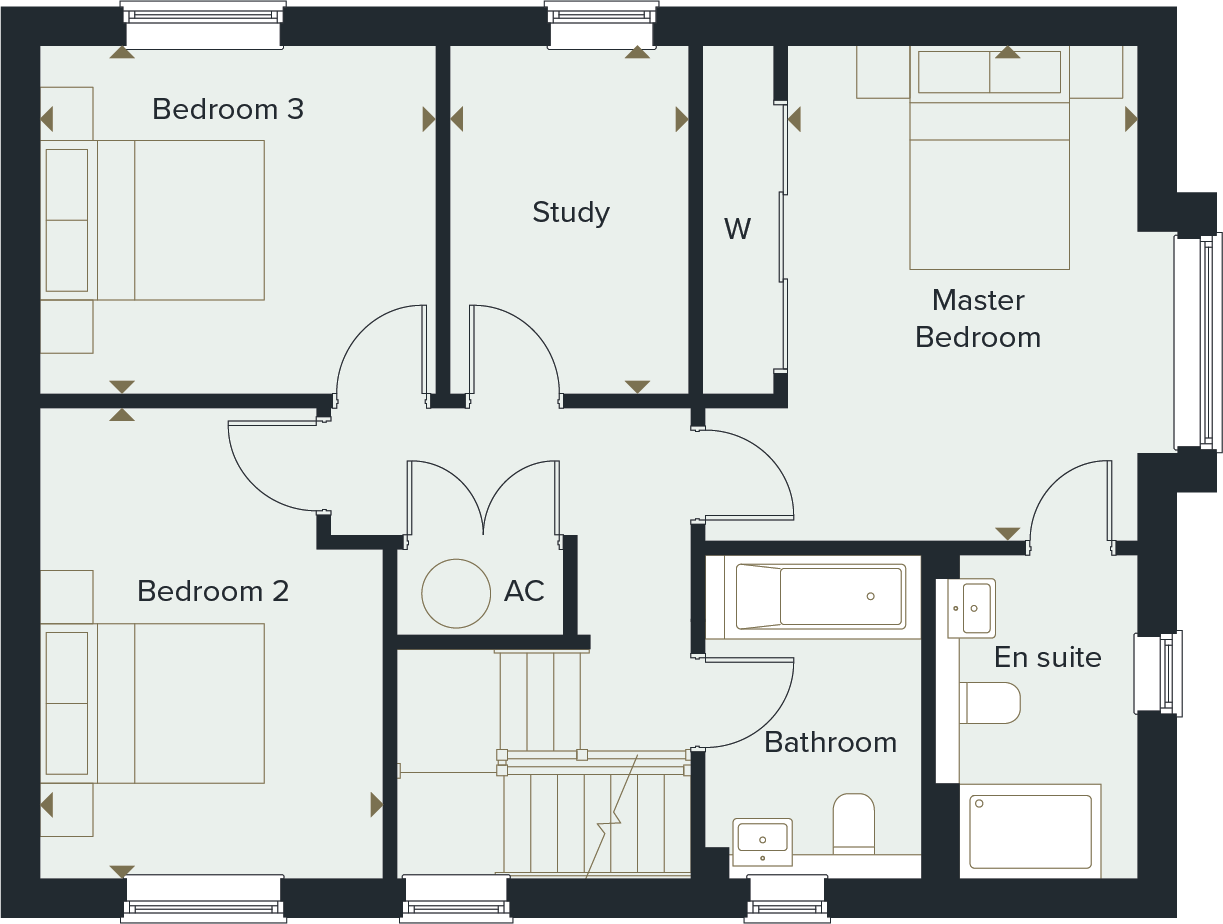
MASTER BEDROOM
4200mm x 3000mm 13’ 9” x 9’ 10”
BEDROOM 2
3900mm x 2900mm 12′ 10″ x 9′ 6″
BEDROOM 3
3400mm x 3000mm 11′ 2″ x 9′ 10″
STUDY
3000mm x 2000mm 9′ 10″ x 6′ 7″
×VIDEO
×Garden 360
×Specification
In this home, you will see among other things, products from:

NEFF is the cook’s choice. A trusted household name, when it came to selecting your hob and oven, it had to be NEFF.
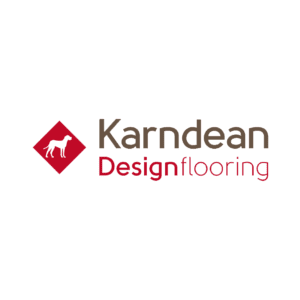
Karndean see flooring differently, combining natural world influences with cutting edge design, they create beautiful flooring to compliment all lifestyles.
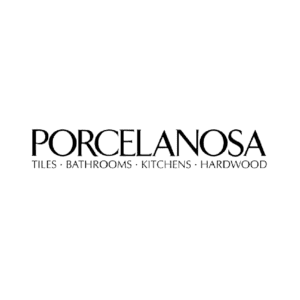
Porcelanosa is the leading manufacturer of luxury ceramic wall and floor tiles.

VitrA has a worldwide reputation for producing high quality and elegant sanitaryware and bathroom products that combine modern technologies with world class design.

VADO is the leading British bathroom brassware manufacturer providing high quality taps, showers, accessories and fittings worldwide.

Blanco is the leading manufacturer of kitchen taps and sinks. Characterised by excellent workmanship, first-class materials and brilliant design for over 90 years.

Caple love sleek lines and smooth surfaces. Their kitchen and utility appliances are designed and built to an exceptional specification to last.

Crown is a brand you can trust. With over 200 years of knowledge, experience, and passion in every tin of paint they manufacture.

Daikin provides more than just heating and cooling; a leading innovator, take control of your climate with their high quality and energy efficient solutions for your home.
×Sustainability
For full details, see our sustainability page.
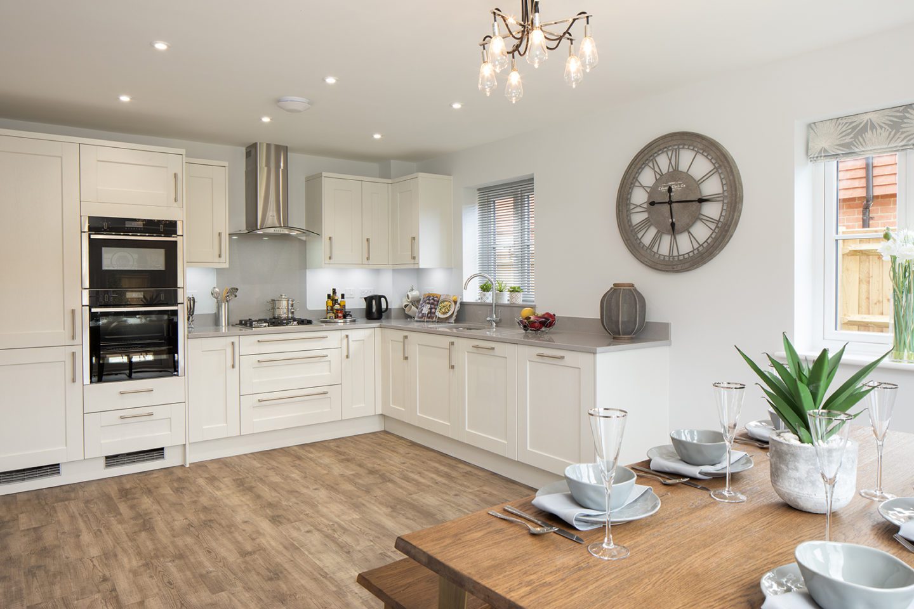
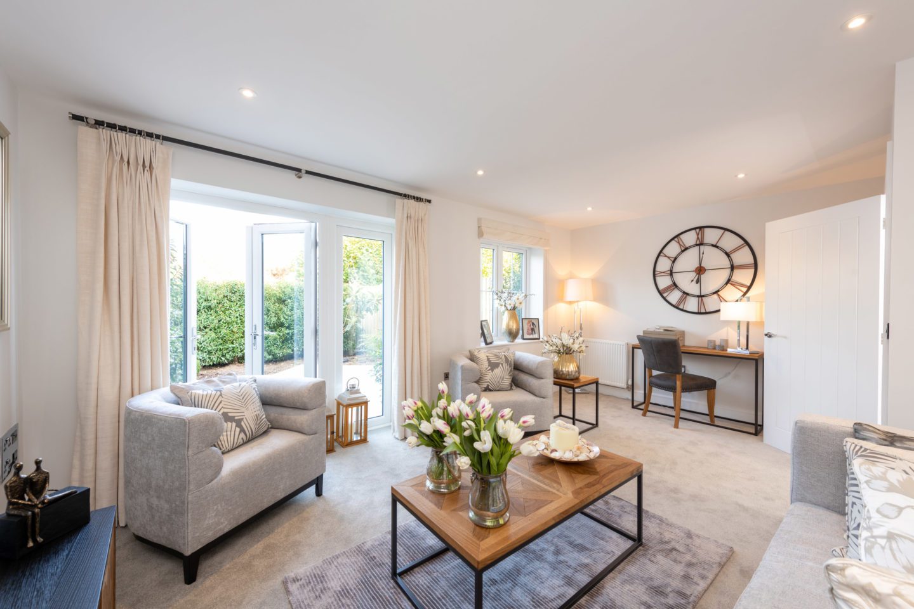
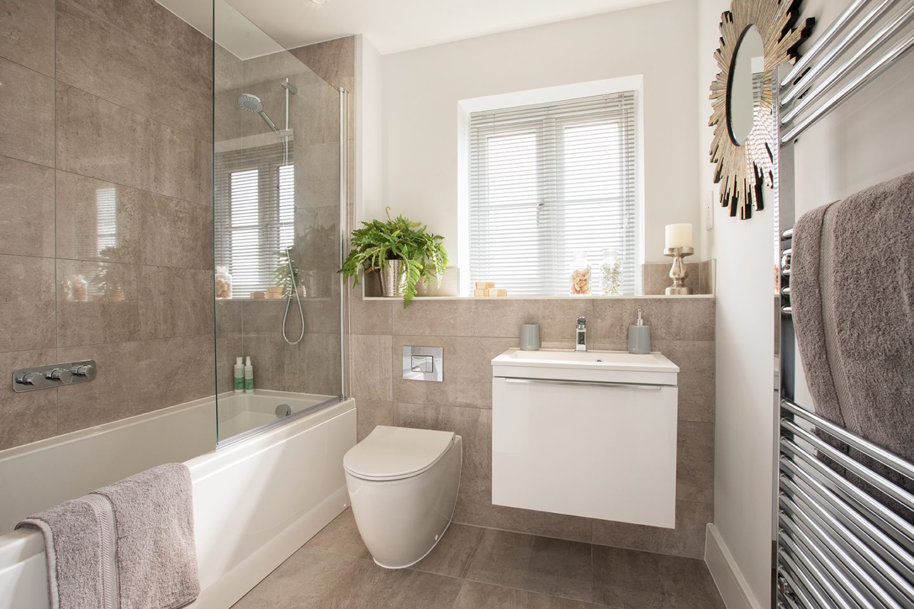
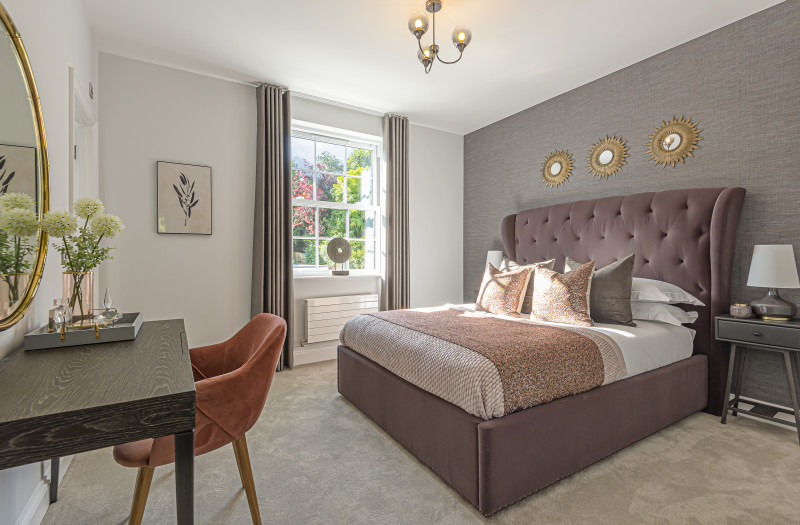
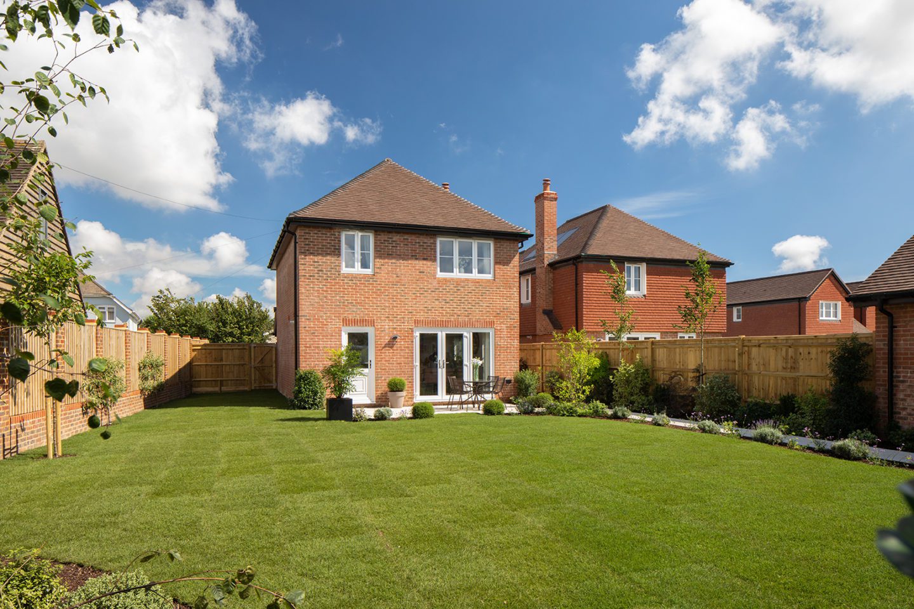
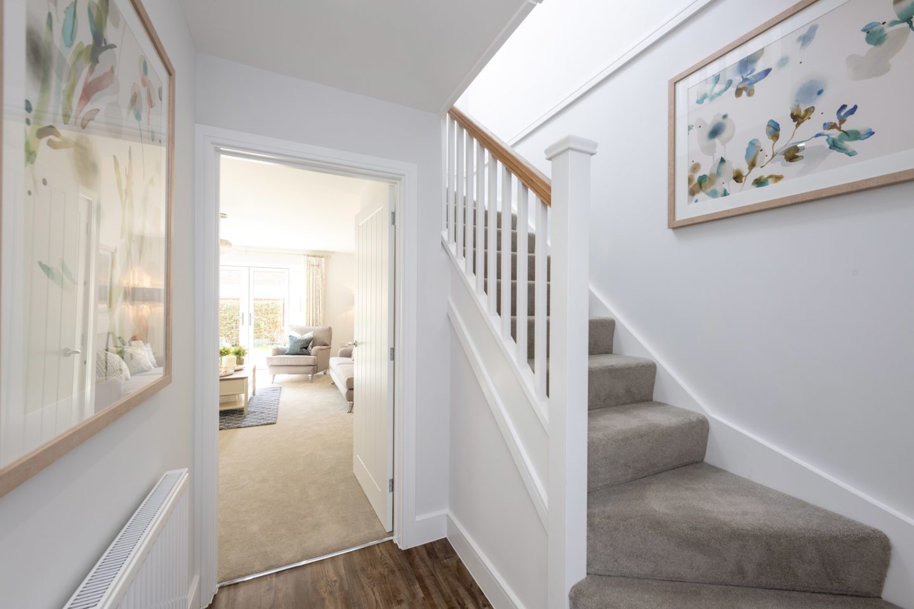
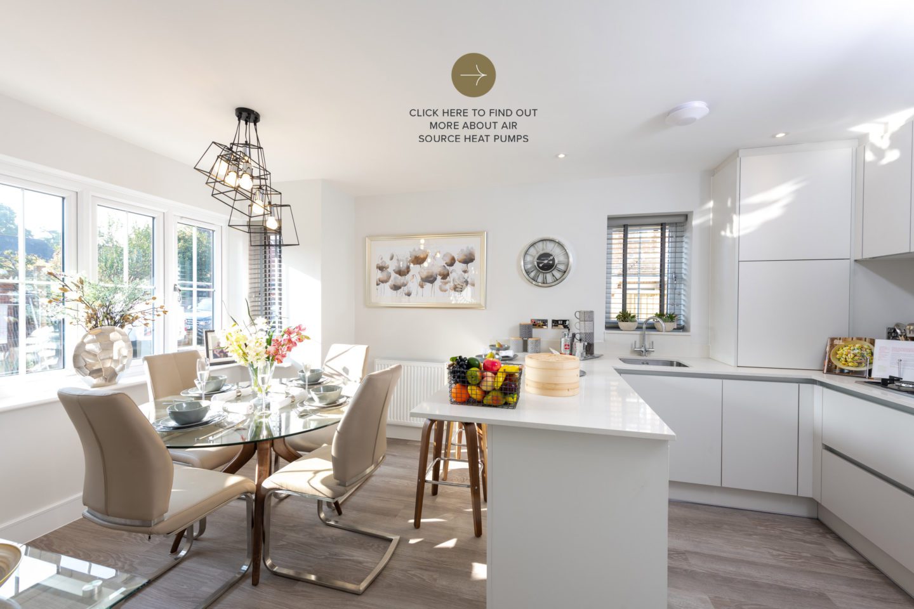
We’re all doing our part to live more sustainably, that’s why every home at Meon View is fitted with an Air Source Heat Pump (ASHP). An energy efficient method of heating your home by absorbing heat from the outside air to heat your home and hot water, even at temperatures as low as -15 degrees. Your heat pump runs on electricity, removing the need for gas in your heating system but providing you with a higher heat output than electrical input.
So, how does it work?
Heat from the air is absorbed at a low temperature into a fluid. This fluid then passes through a compressor, increasing the temperature, and transferring that higher temperature heat into the heating and hot water circuits of the home. And voilá! A warm home.
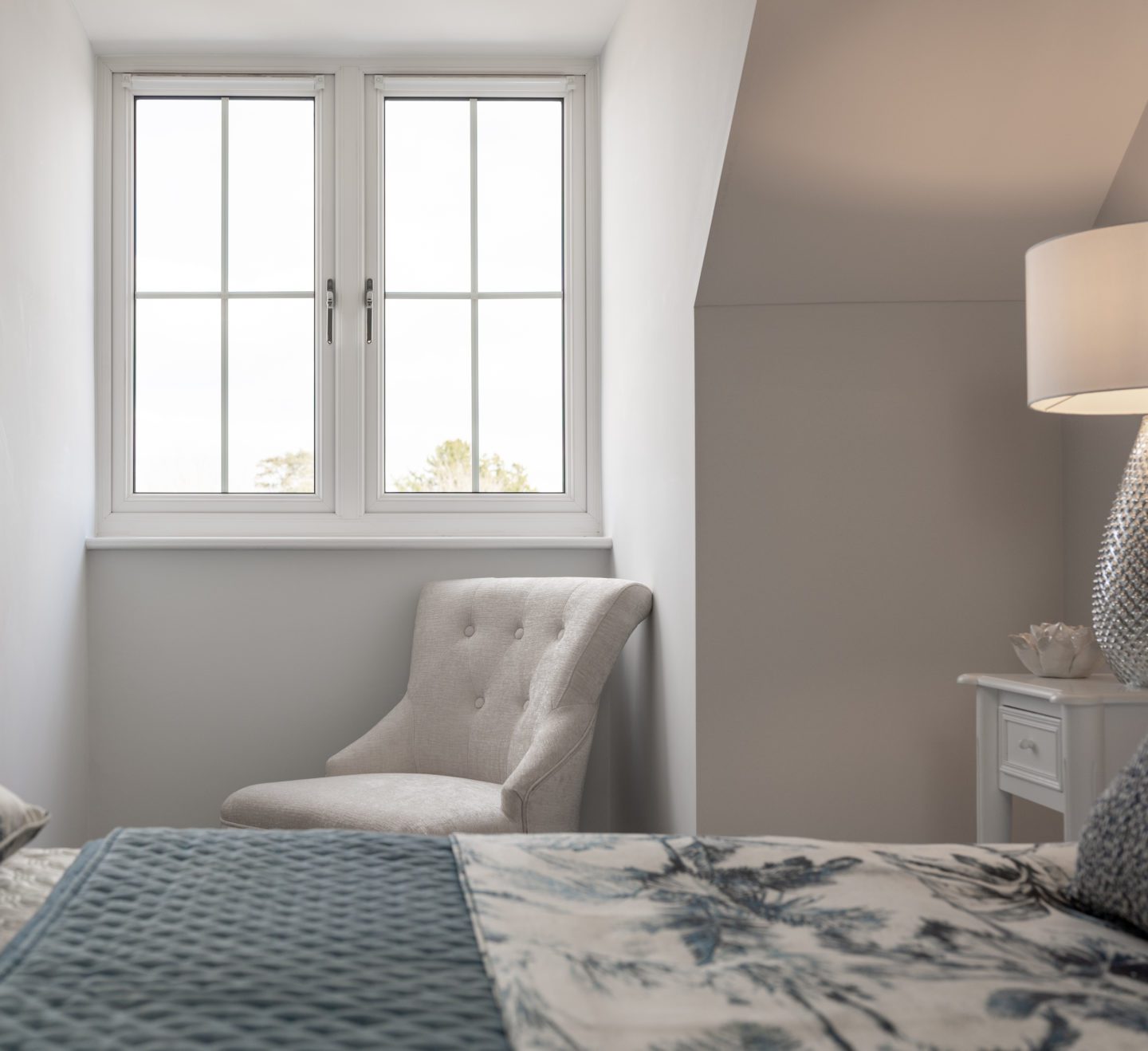
Homes 5, 8, 9 and 10 are also fitted with a Mechanical Ventilation with Heat Recovery (MVHR) system. Providing fresh, filtered air into the home whilst retaining most of the energy that has been used to heat the home, it’s another factor making your home more energy efficient. It also works a treat in the hotter months, helping to keep your home cool when it’s hot outside.
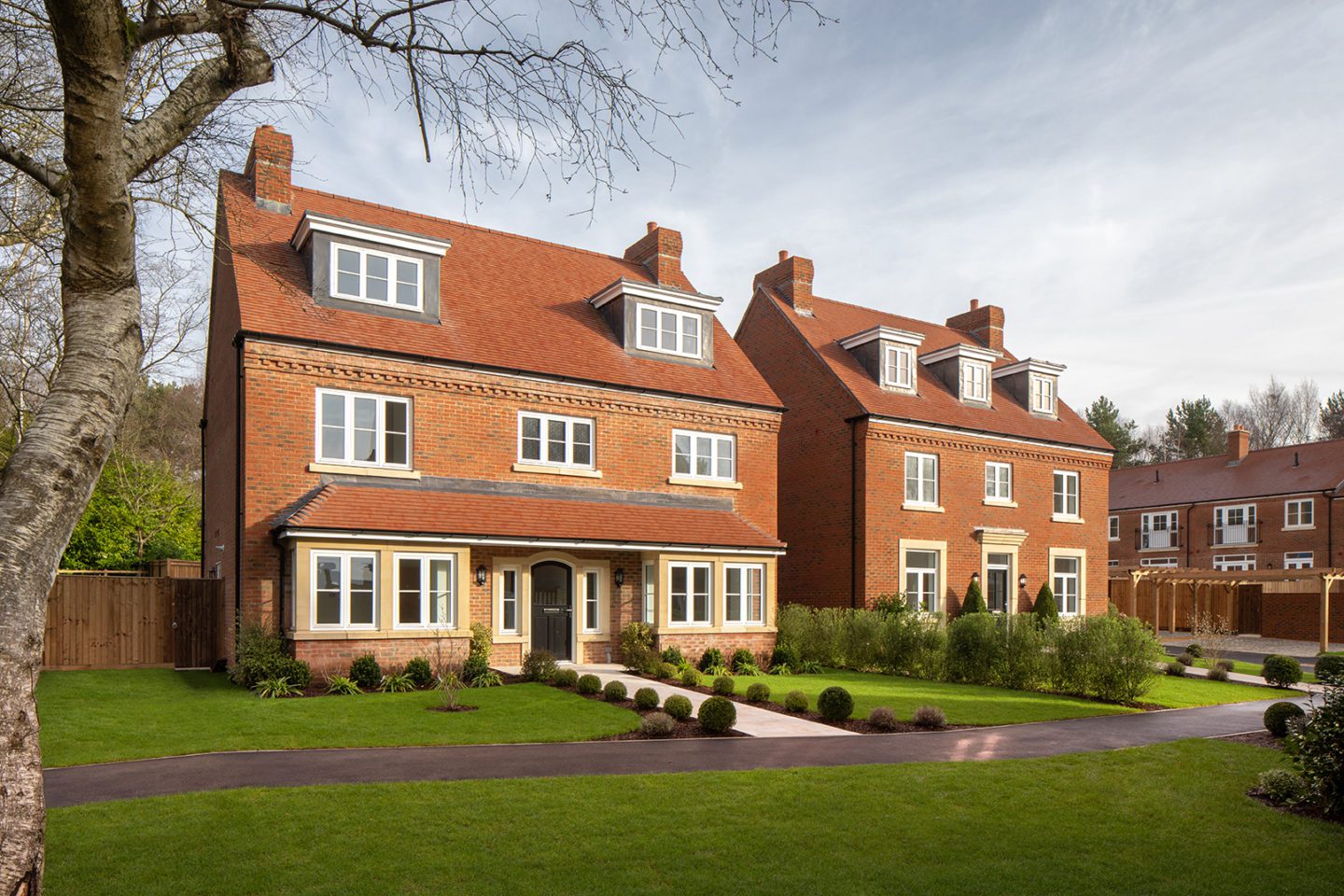
We’ve also been considerate in our construction, building our first Passive house, home 5. A timber framed construction, a Passive house significantly saves on energy and reduces greenhouse gases. A Passive house requires as little as 10% of the energy used by a standard home, meaning an energy saving of up to 90%, not to mention significantly lower household bills. There are five main principles of a Passive house:
1. Airtightness
2. Thermal insulation
3. Mechanical ventilation heat recovery
4. High performance windows
5. Thermal bridge free construction
We have also crafted homes in the traditional brick and block method (homes 6 – 10) that will significantly exceed the building regulation that requires efficiency to be a minimum of 39%. The addition of MVHR in certain homes will significantly increase this percentage, with results available upon completion once an EPC (Energy Performance Certificate) has been issued.
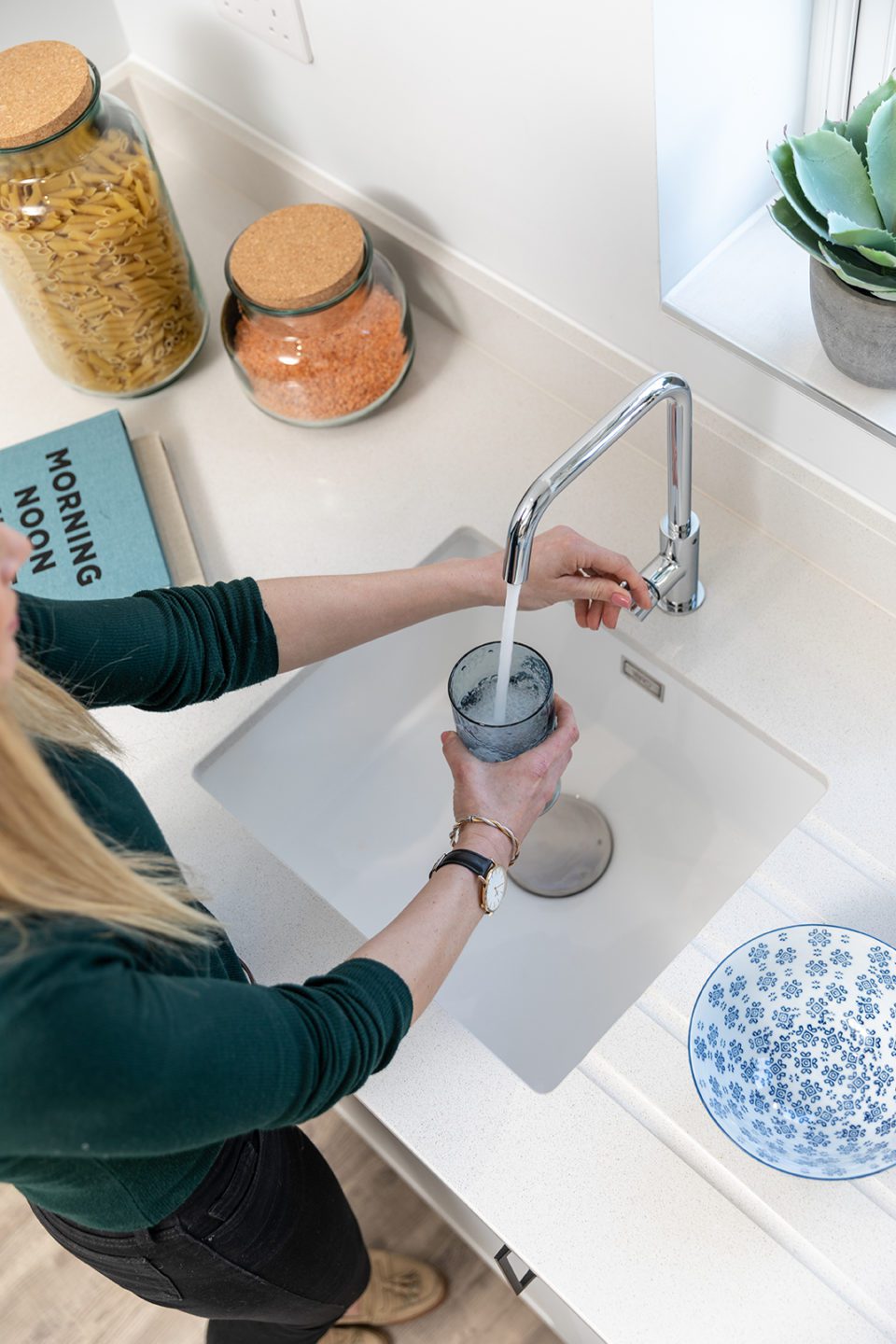
The services supplied to the homes at Meon View have also been considered. Main’s water and electricity will be supplied to all homes, there will be no need for expensive gas supply.
Carefully planned drainage is another factor. Foul water drains into an onsite underground private sewage treatment plant by Bio-Bubble, a high-performance system used for domestic applications which don’t have access to main drains. The clean effluent is discharged into the ground and there is an Environment Agency license in place which is paid annually via your service charge.
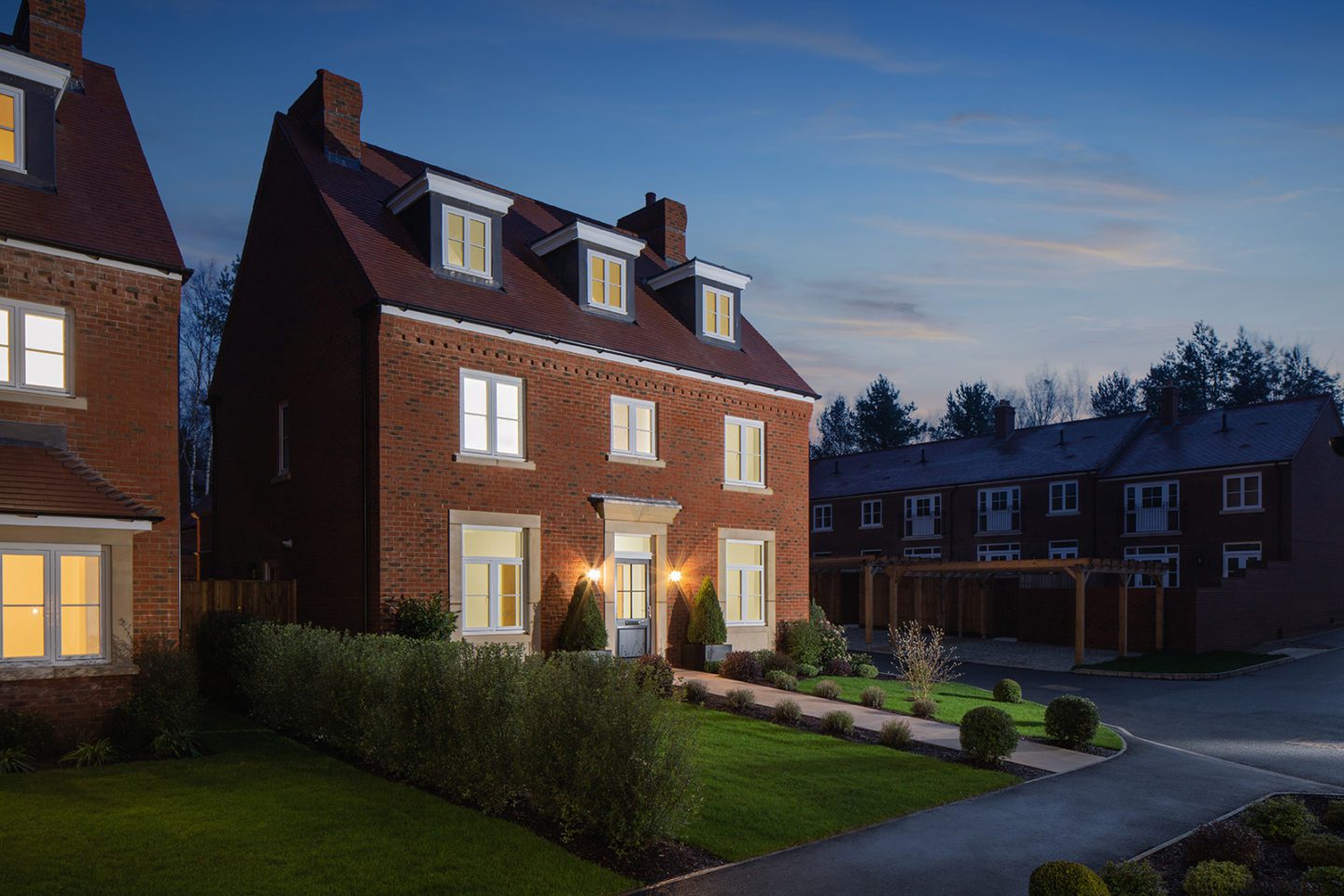
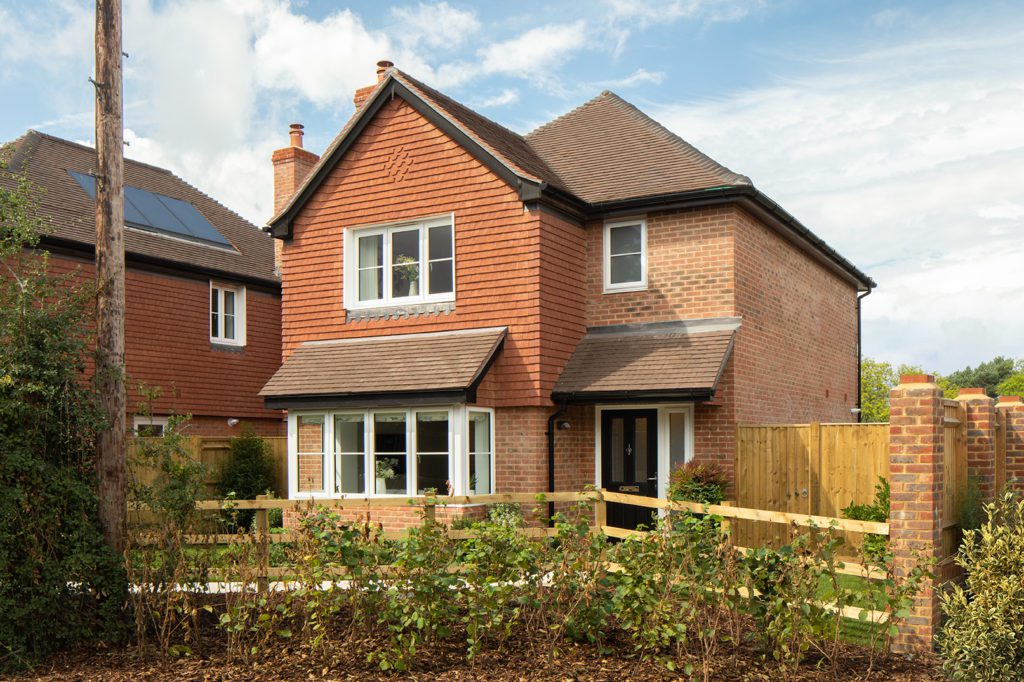
At Metis Homes we pride ourselves on crafting homes that offer more than just ‘standard’ living. We think intimately about what makes a house a home. Inhabiting every space and scrutinising every minor detail to make sure they meet your expectations.
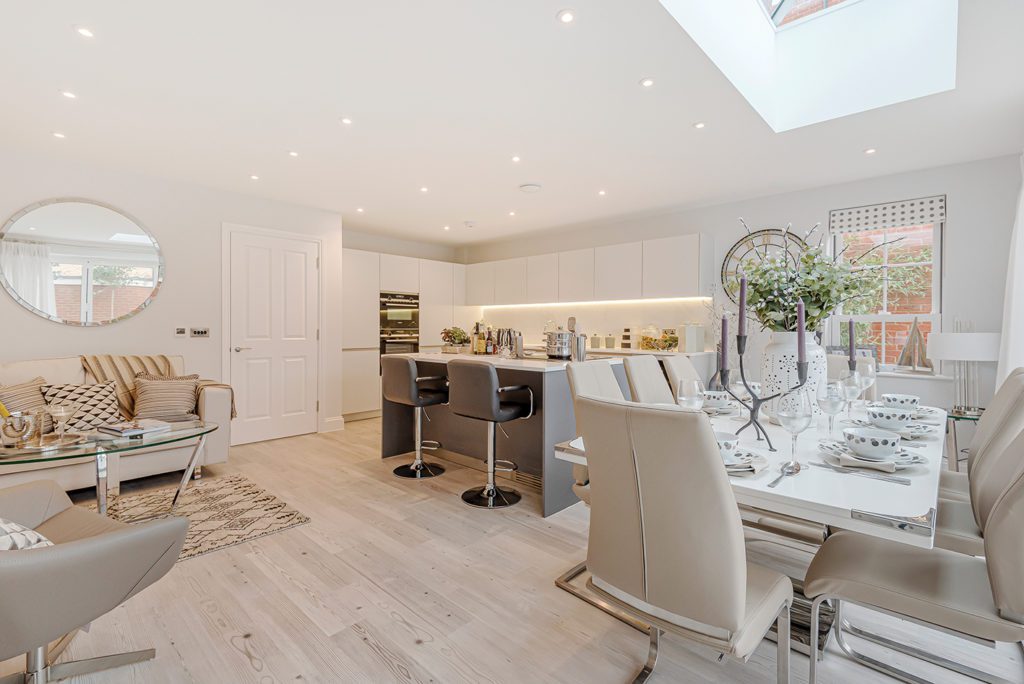
Our 14 years of experience building award-winning homes has allowed us to gather a wide range of customer feedback, helping us to refine the areas and elements that matter most. We’re proud to say that we include, as standard, many features and enhancements that other developers charge for as extras, providing you with a home, without the compromise.
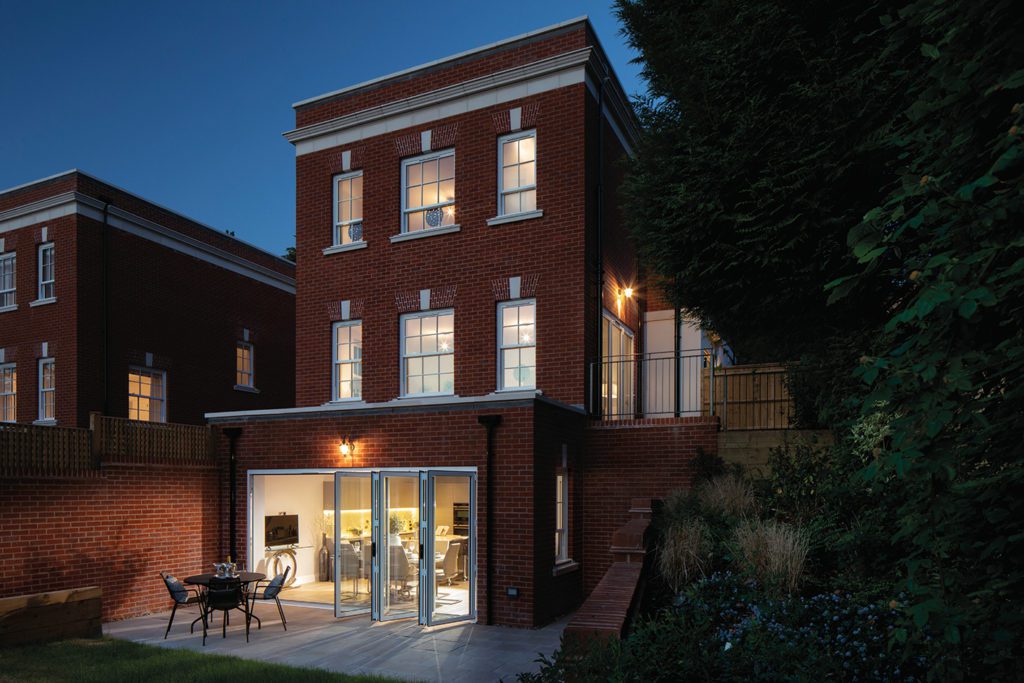
We’re very conscious of our environmental impact, making choices throughout our build process that will have a positive, lasting impact. We’ve also made decisions on elements that you might not be able to see but make a positive impact to the structure and integrity of your home. Energy efficiency is high on our agenda, and we strive to not only protect the environment, but save you money on bills in the long run.
“It’s very special to us – a lovely home in an attractive area. The architecture and the added features are superb. Metis Homes as a builder, are top class – we’d rate 10/10 from the word go. We’re very happy customers.”
Mr and Mrs Hooton, Queenswood
“King Edward VII was something we didn’t know we were looking for – and our new home has exceeded all expectations. When we first arrived, we knew this home was different, something we hadn’t seen before. A high-quality home on a bespoke development. What’s more, we are surrounded by amazing countryside with fantastic views and walks from our doorstep. Here, we have the best of both worlds.”
Mrs Haslam, King Edward VII
“Metis Homes have built the development with style and space. Our home is excellent quality and very well laid out. The kitchen flows really well. Everything has been done in a convenient smart way. The garden is also really large, and we didn’t expect that with a new build.”
Miss Botting, Summer Meadows